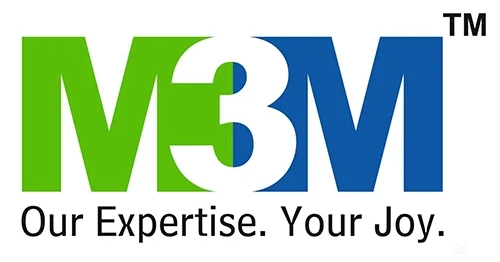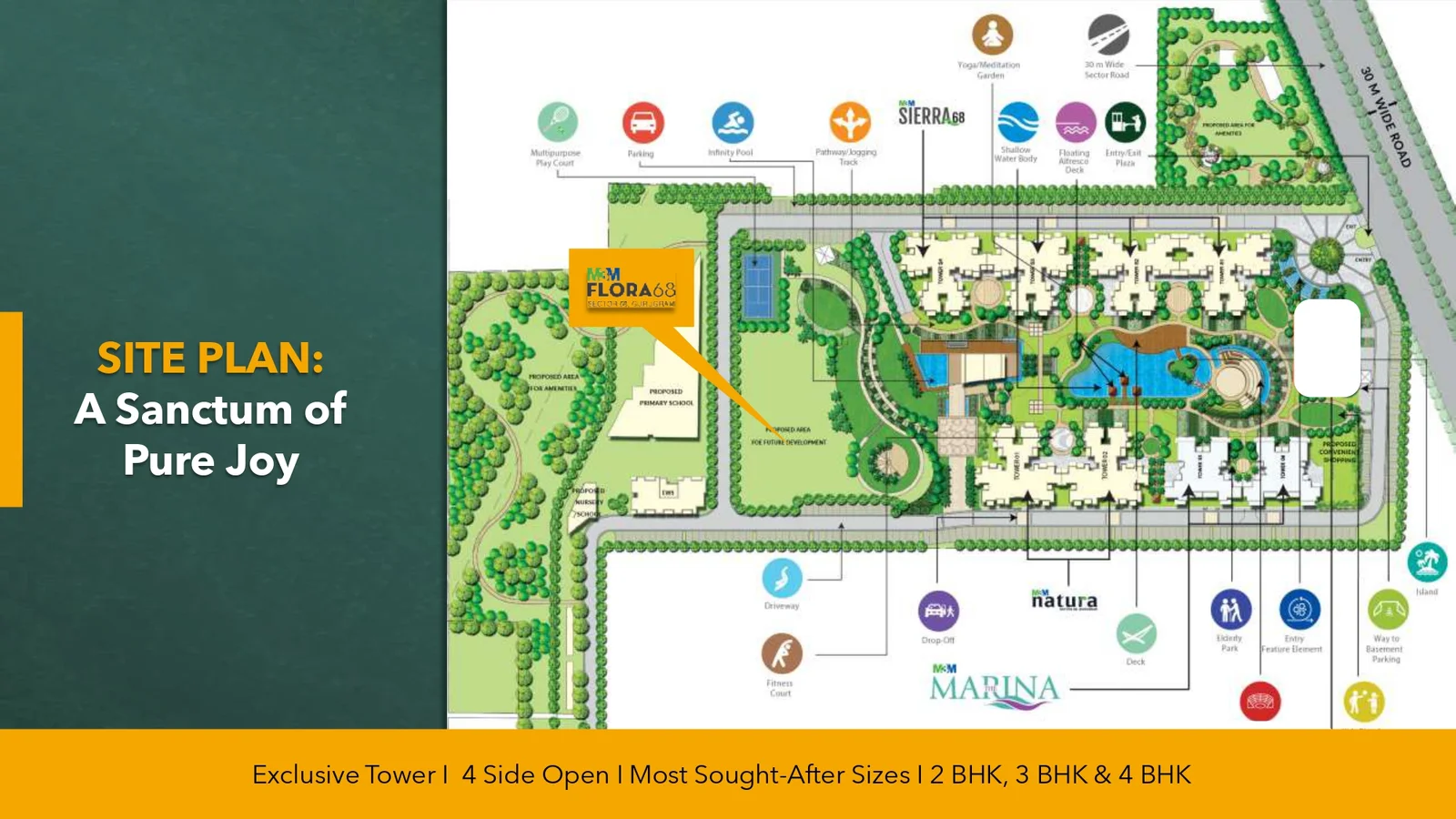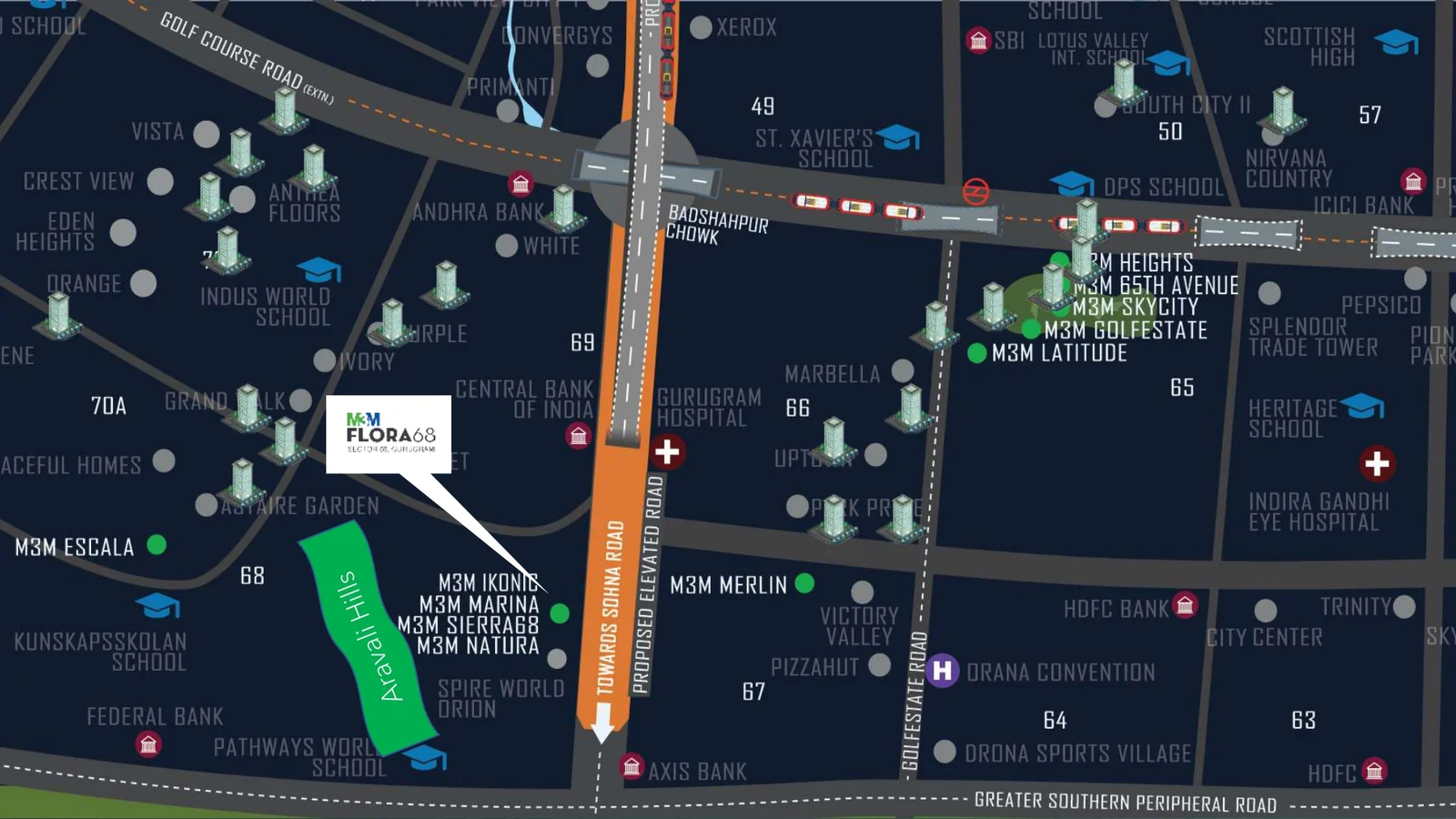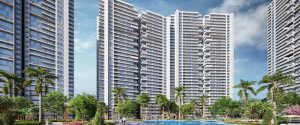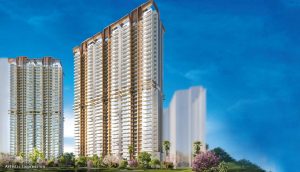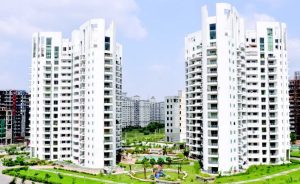M3M Flora 68
NEW LAUNCHED
- Sector 68, Gurugram, Haryana 122101, India
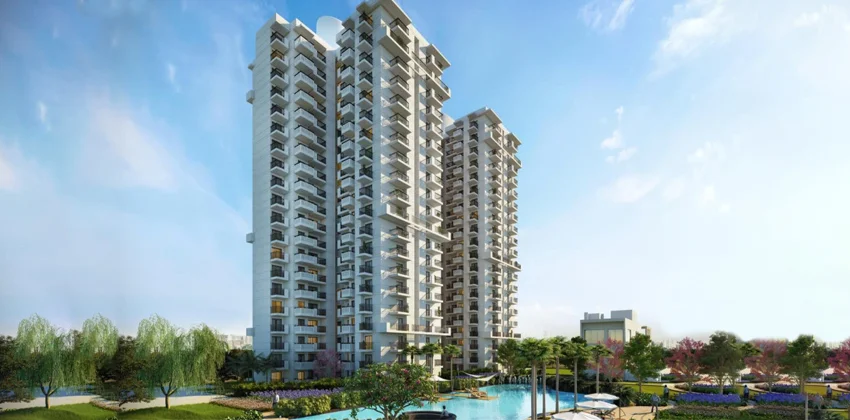
M3M Flora 68 Overview
M3M Flora 68 is a leading residential project located in sector 68 Gurgaon. M3M Flora 68 Sector 68 Gurgaon is the integral part of M3M Sierra Township.
It offers classy 2 and 3 BHK apartments facing lush green landscaped gardens. The M3M Flora 68 residential penthouses give 180 degree view of the surrounding landscape. Each residential M3M Flora 68 Sector 68 Gurgaon project offers 180 degree view of the surrounding landscape.
M3M residential projects Gurgaon signifies class, magnificence, robust construction quality, and beautiful architecture. The project has both outdoor and indoor sporting area with dedicated crèche and kids play area. There will also be hill top pavilion with seating arrangements and strict gated security for its residents. One of the most distinguishing features of M3M Flora 68 Gurgaon is that car parking is grass paved to support fresh air circulation. Each apartment is Wi-Fi enabled and offers array of top-line amenities including swimming pool, aqua yoga, meditation space, walking trails etc. This residential development offers perfect blend of comfort and luxury to its residents. You will enjoy access to Laundromat and mechanical car wash for the convenience of all residents.
Buying home at M3M Flora 68 sector 68 Gurgaon will give you ample location advantages to its residents. You will find leading educational institutions, hospitals, banks, and commercial complex in close proximity. M3M Flora 68 Gurgaon is a podium based project and outfits everything from double height lobby to a world class club house. The builder ensures its residents enjoy easy access to world class amenities. The residential project is exquisitely designed to give you luxury feel so that you can lead life king size. If you are considering buying luxurious home that offers everything classy, you must consider buying M3M Flora 68 Gurgaon.
- HRERA No 69 of 2022
- Strategic Location :The site is prominently located just off Sohna road and has easy access from Southern Peripheral Road & NH-8.
- 13.21 Acres of prime land with more than 7.5 Acres reserved for Central Greens.
- All apartments designed around a 2.5 Acres Lazy River one of the biggest highlights of the project
- Total No of tower : 6
- 6 Units Per Core
- 90% open space.
- Panoramic view of Aravalli Hills.
- View of luxury villas and green spaces in the immediate neighborhood.
- 4-5 passenger lifts in each building.
- Dedicated service elevator.
- Grand entrance lobby.
Breath Taking Interiors and Exquisite Designs
Bedroom
Walls: Plastic emulsion with roller finish
Floors: Laminated wooden flooring
Doors: Hard wood door with flush shutter
Windows: UPVC/ Powder coated or anodized aluminum glazing
Ceiling: Plastic emulsionKitchens
Walls: 2’high ceramic tiles above counter balance Oil Bound distemper paint
Floors: Anti skid ceramic flooring.
Doors: Hard wood door with flush shutter
Windows: UPVC/Powder coating or anodized aluminum glazing
Ceilings: Oil bound distemper paint
Others: Polished granite counter, SS sinks and CP fittings
Immaculately Detailed to Delight
Living Room
Walls: Plastic emulsion with roller finish
Floors: Vitrified tiles
Doors: Hard wood door with flush shutter
Windows: UPVC/ Powder coated or anodized aluminum glazing
Ceiling: Plastic emulsionToilets
Walls: Combination of ceramic tiles and oil bound distemper paint
Floors: Anti skid ceramic flooring.
Doors: Hard wood door with flush shutter
Windows: UPVC/Powder coating or anodized aluminum glazing
Ceilings: Oil bound distemper paint
Others: Granite/Marble counter with white sanitary fixtures and CP fittings
- Located on Sohna Road
- Well connected to Golf Course Extension Road
- Well connected to NH8 through SPR and Sohna Road
- Well connected to Corridor road making excellent connectivity to Delhi , Faridabad & Jaipur
- Proposed Metro Station in close proximity
- Surrounded by operating markets ,malls, modern schools , colleges & hospitals
- A 15-minutes drive from Huda City Centre and you discover yourself in a new world.
- Best schools, institutions, recreational clubs, shopping complex, airport, water parks and the corporate hub, all easily accessible.
| Type | Size | Rate |
| 2BHK+2T | 1274 Sq. Ft. | 7250/Per Sq.ft. |
| 3BHK+3T | 1635 Sq. Ft. | Booking Closed |
| 4BHK+4T+Study | 2582 Sq. Ft. | 7250/Per Sq.ft. |
| Subvention Payment Plan | Rental Per Annum |
| 30:70 | 9% |
- Price: Rs.7,250 Per Sq.Ft.
- Property Size: 1274 sqft. Onwards
- BedRooms: 2/4
- Bathrooms: 2/4
- Property Status: New Launched
- Property Type: Residential, Residential Ongoing Projects
