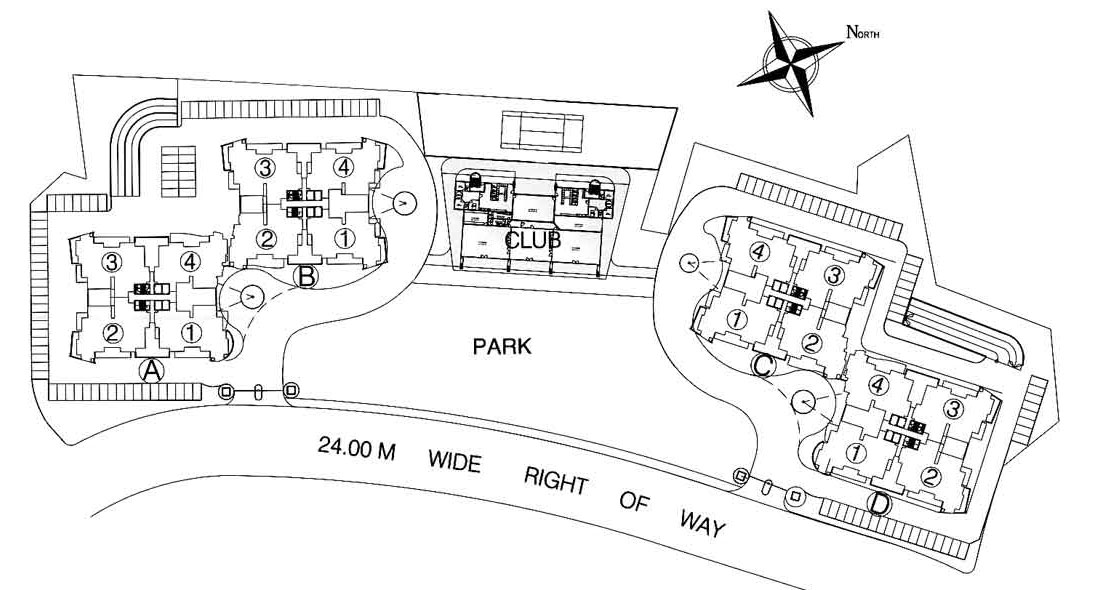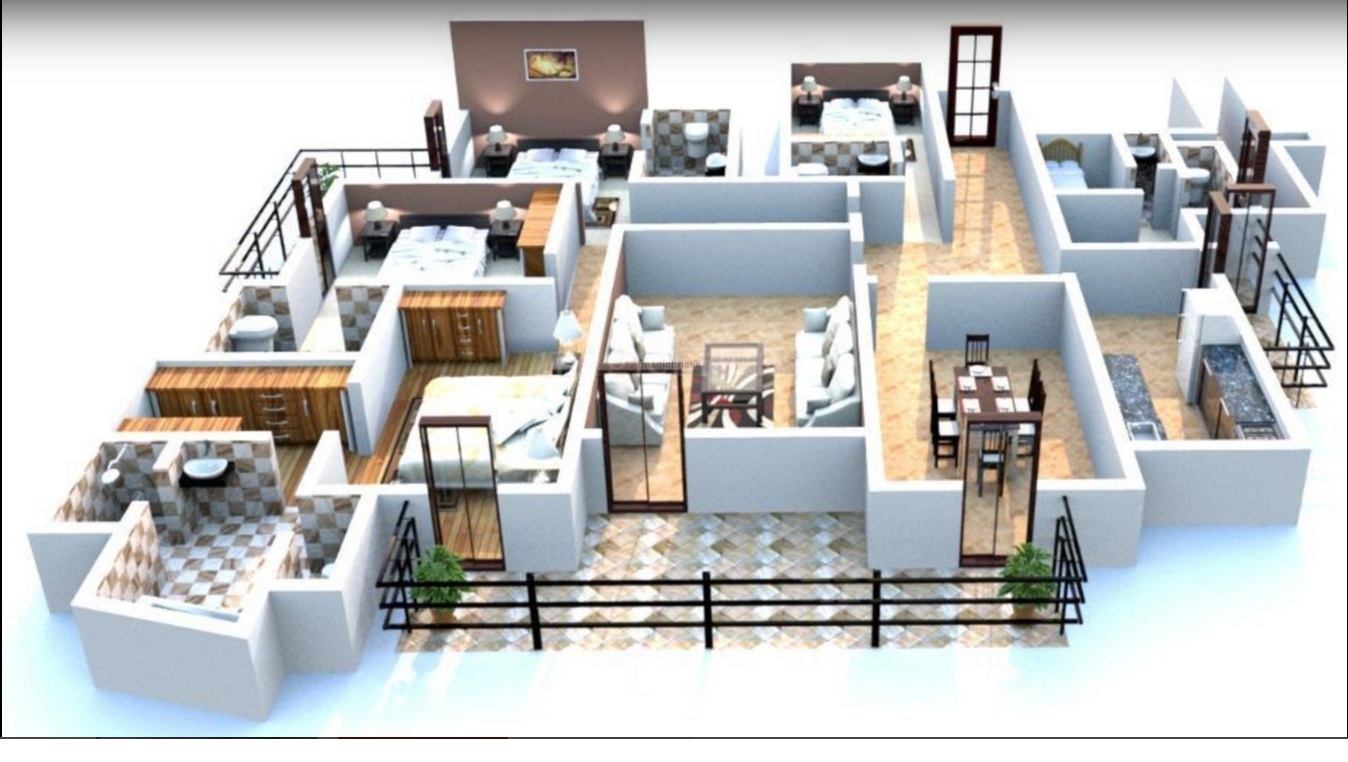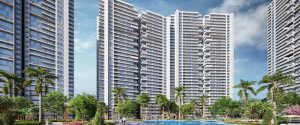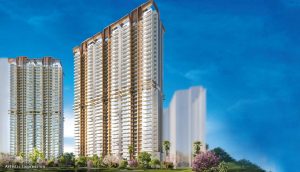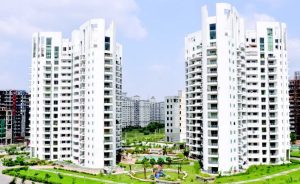DLF The Pinnacle
LAUNCHED
- Sector 43, Gurugram, Haryana 122004

DLF The Pinnacle Overview
DLF The Pinnacle is an ultimate reflection of the urban chic lifestyle located in Sector 43, Gurgaon. The project hosts in its lap exclusively designed Residential Apartments, each being an epitome of elegance and simplicity.
Located at Sector 43 in Gurgaon, DLF The Pinnacle is inspiring in design, stirring in luxury and enveloped by verdant surroundings. DLF The Pinnacle is in troupe with many famous schools, hospitals, shopping destinations, tech parks and every civic amenity required, so that you spend less time on the road and more at home.
DLF The Pinnacle is engineered by internationally renowned architects of DLF Group. The Group has been involved in producing various residential and commercial projects with beautifully crafted interiors as well as exteriors.
DLF The Pinnacle comprises of 4 BHK Apartments that are finely crafted and committed to provide houses with unmatched quality. The Apartments are spacious, well ventilated and Vastu compliant.
DLF The Pinnacle offers an array of world class amenities such as Apartments. Besides that proper safety equipments are installed to ensure that you live safely and happily with your family in these apartments at Sector 43.
- Spacious four-bedroom luxury apartments at The Pinnacle offer a covered area of 3,868 square feet, with provision for two servant rooms per apartment.
- Located near DLF Golf and Country Club, with direct access from the 60-meter wide Sector Road from the Delhi-Jaipur National Highway, and a planned 24-meter crescent.
- Fully air-conditioned apartments with two passenger elevators and a service elevator.
- Club facility includes a swimming pool, gymnasium, multipurpose hall, party lawns, and a tennis court.
- Large underground basement parking available.
- Buildings designed according to seismic Zone V specifications, exceeding mandatory norms in Delhi and Haryana.
- Apartments designed in Feng Shui and Vaastu-friendly manner, ensuring ample fresh air and natural light.
- Badminton Court
- Basket Ball Court
- Club House
- Community Hall
- Covered Car Parking
- Gated Community
- Gym, Health Facilities
- Landscaped Garden
- Maintenance Staff
- Outdoor games, Play Area
- Security Personnel
- Swimming Pool
- Tennis Court
- STRUCTURE:
Structure designed for the highest seismic considerations for zone V, against zone IV as stipulated by the code, for better safety
Centrally air conditioned apartment with hot water supply in toilets and kitchen through geysers - LIVING, DINING, LOBBY, PASSAGE
Floor: Imported marble
Walls: Acrylic emulsion paint on POP punning
Ceiling: Oil bound distemper - BEDROOMS:
Floor: Imported laminated wooden flooring
Walls: Acrylic emulsion paint on POP punning
Ceiling: Oil bound distemper - KITCHEN
Walls: Ceramic tiles up to 2 above counter and oil bound distemper in the balance area
Floor: Combination of one or more of vitrified tiles, ceramic tiles, marble, stone
Counter: Marble, granite
Fitting, fixtures: CP fittings, double bowl sink, exhaust fan - BALCONY
Floor: Combination of one or more of Indian marble, imported marble, terrazzo, stone , tiles
Ceiling: Exterior paint - TOILETS
Walls: Combination of one or more of vitrified tiles, ceramic tiles, marble, stone, mirror, acrylic emulsion paint
Floor: Combination of one or more of vitrified tiles, ceramic tiles, marble, stone
Counters: Marble, granite
Fitting, fixtures: Jacuzzi in master bed toilet single lever CP fittings, wall hung WC exhaust fan conventional fittings and India WC in servant’s toilet - SERVANT ROOM
Floor: Terrazzo, ceramic tiles
Walls: Oil bound distemper
Ceiling: Oil bound distemper - DOORS
Internal door: Painted hardwood frame with painted moulded skin doors
Entrance door: Veneered and polished flush shutter, moulded skin door - ELECTRICAL
Modular switches and copper wiring
Back-up power of 15 KVA per apartment - PLUMBING
Copper piping for water supply inside the toilets and kitchen - LIFT LOBBY
Floor: Combination of one or more of Indian marble, granite, terrazzo
Walls: Combination of one or more of marble, granite, stone-cladding, acrylic emulsion
- American Express – 12 m
- IDFC FIRST Bank – 69 m
- Golf Course Road – 170 m
- Sector 42-43 – 600 m
- Lancers International School – 750 m
- Paras Hospital – 1.2 km
- Ernst & Young – 1.5 km
- Ardee Mall – 2.1 km
- Delhi Public School – 2.3 km
- Fortis hospital – 3.5 km
| Configuration | Size | Price |
|---|---|---|
| 4BHK Apartment | 3,979 sq.ft. | Rs. 7.95 Cr |
- Price: Rs. 8.40 Cr. Onwards*
- Property Size: 3868 sqft.
- Bedrooms: 3
- Bathrooms: 3
- Property Status: Ready to Move
- Property Type: Apartment, Residential Ongoing Projects

