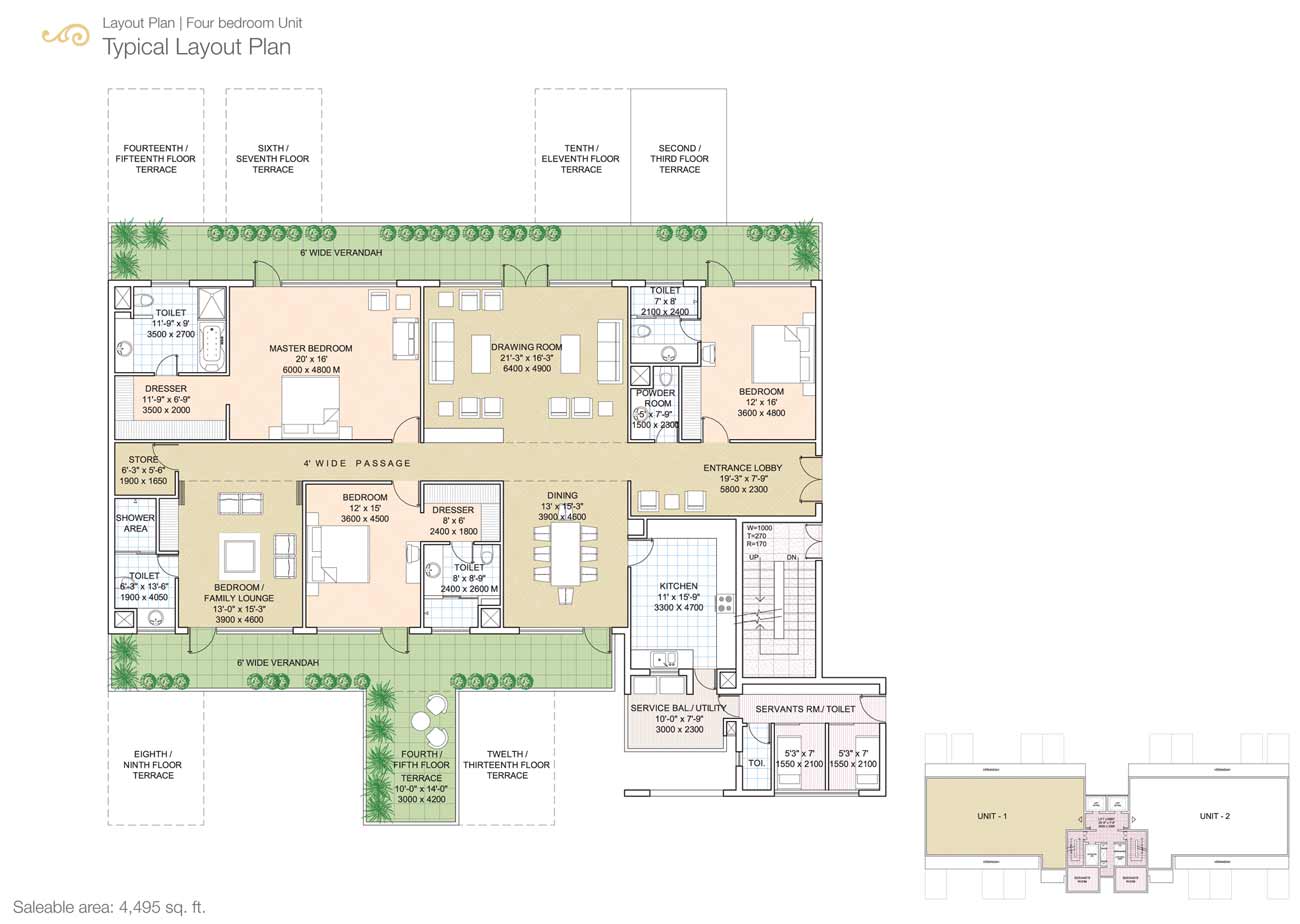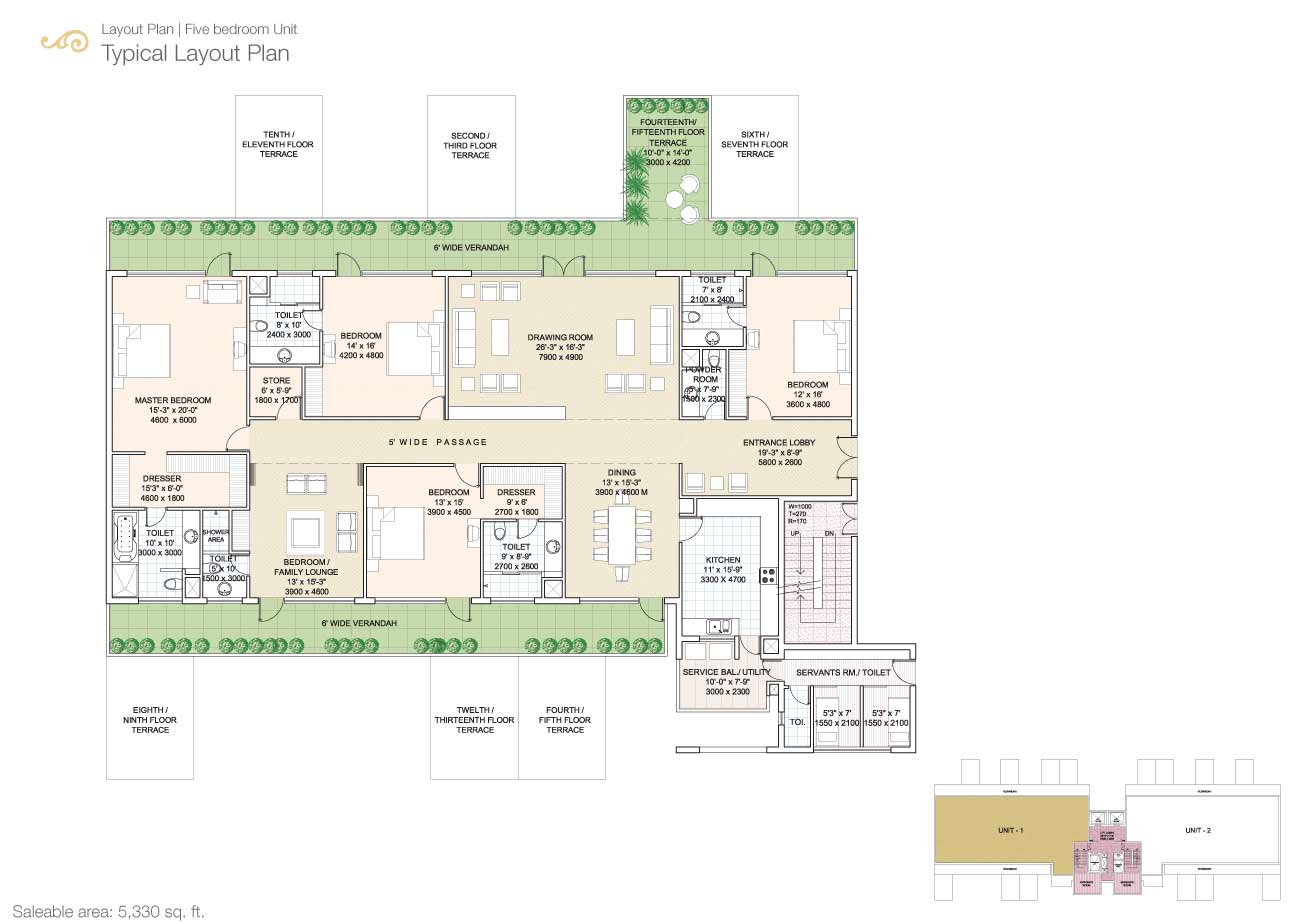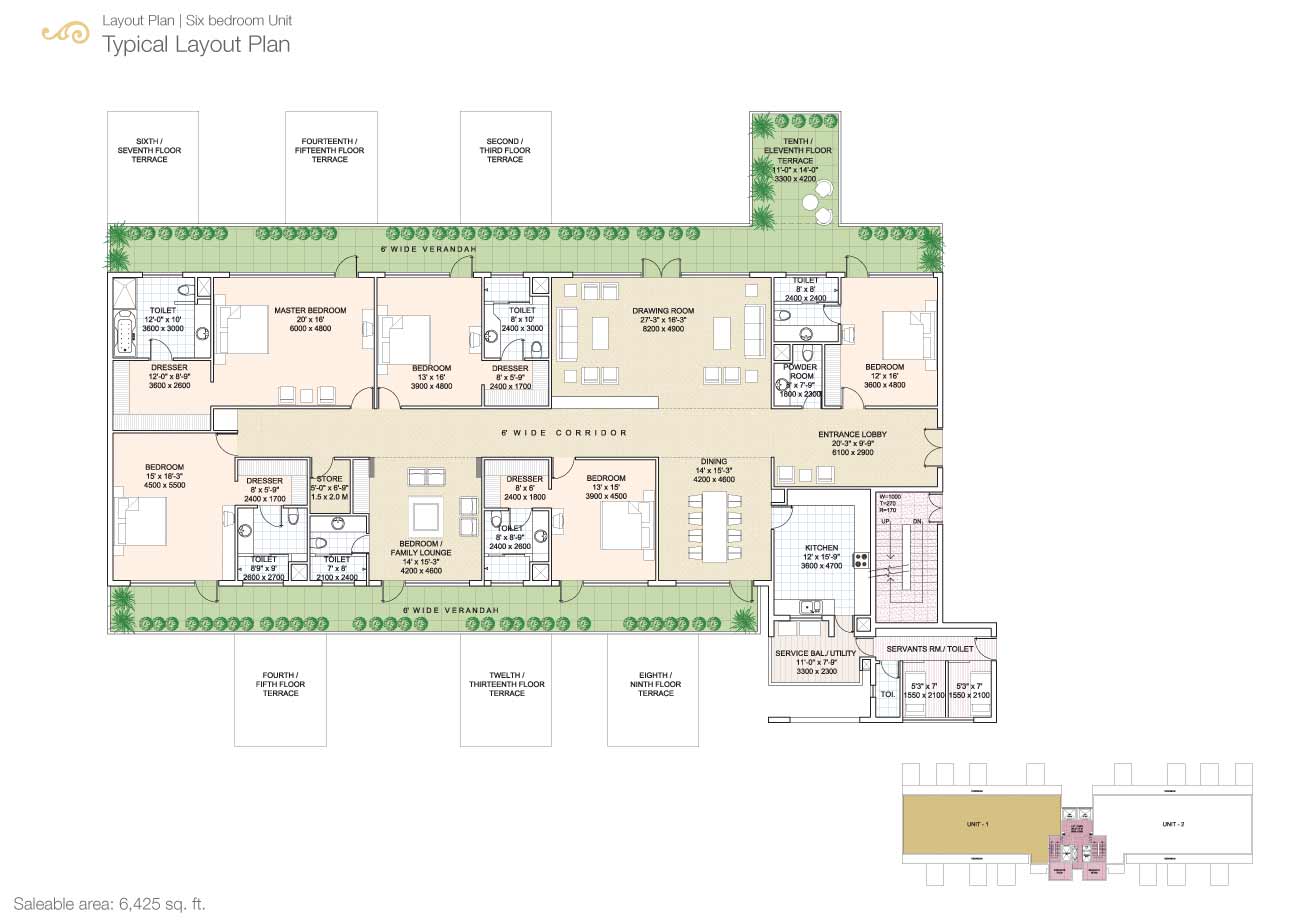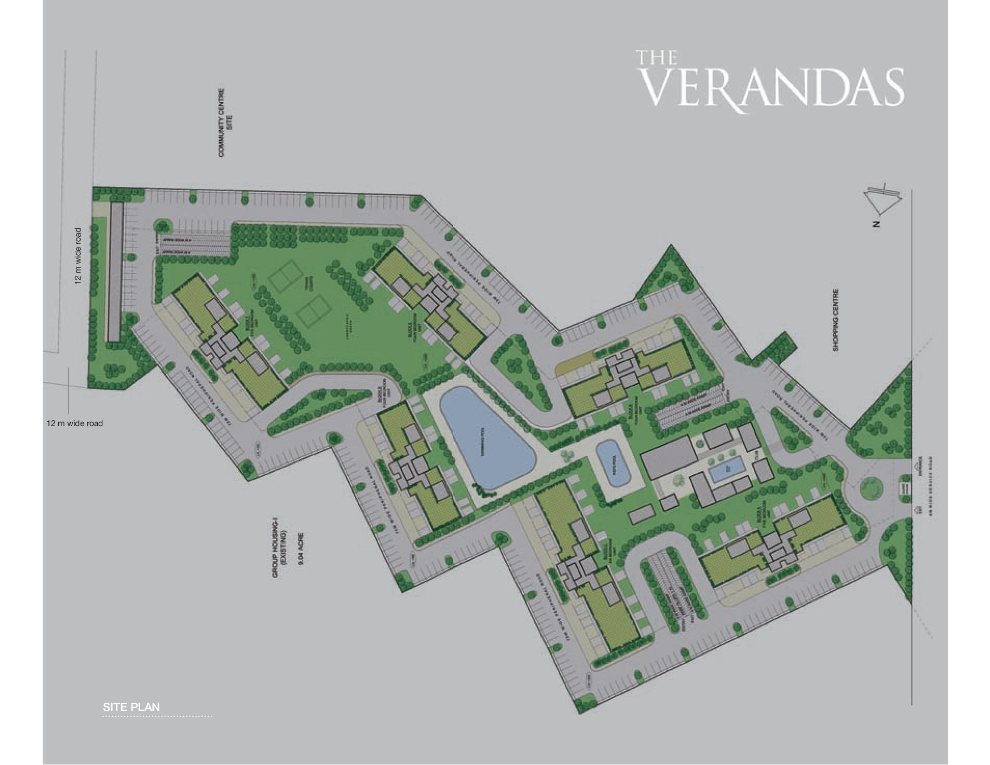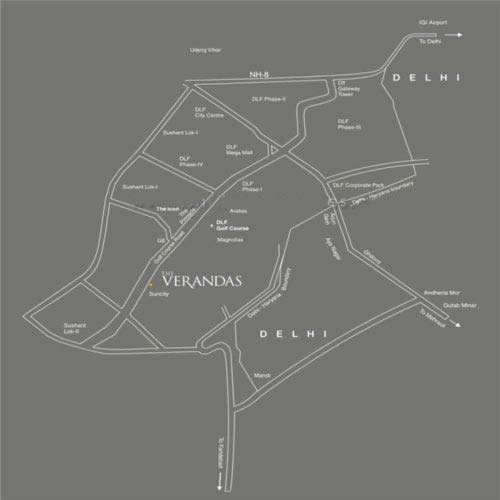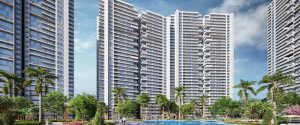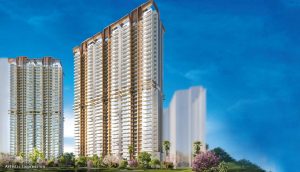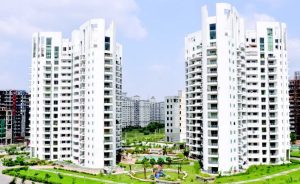DLF Salcon The Verandas
READY TO MOVE
- Sector 54, Gurugram, 122002, India
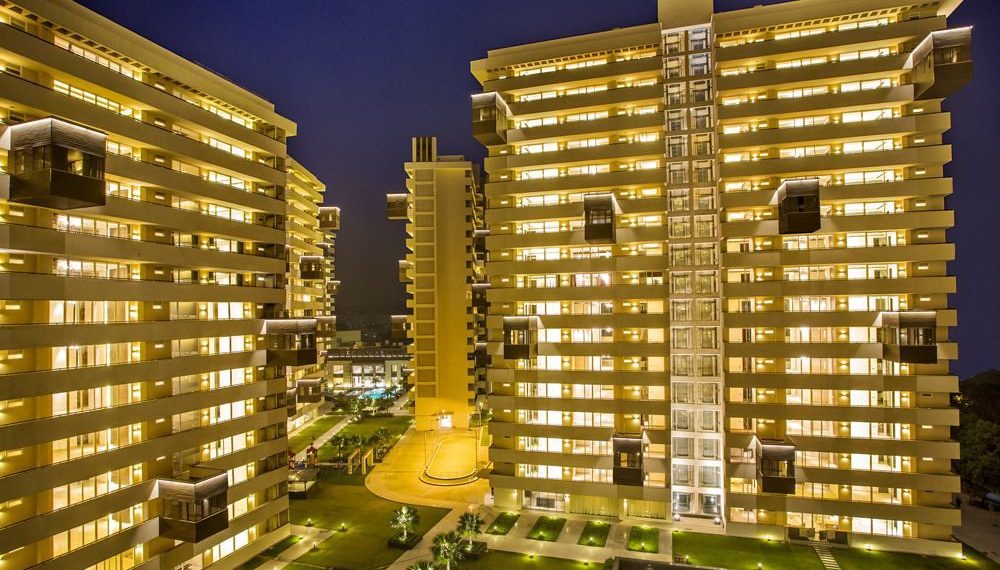
DLF Salcon The Verandas Overview
Salcon The Verandas is a luxe residential project by reputed realty developer Salcon, which is a venture of Saluja Constructions. Located at Golf Course Road, this project is in Sector 54, Gurgaon. Area where the project is situated and its surroundings play a vital role in success of any project and this is one of the reasons behind growing demand of this project. DLF Golf and Country Club, Kingdom of Dreams- a recreational centre, Amity International School, Fortis hospital and Ibis hotel are some of the institutions which can be reached just in few minutes from the site of this project. Moreover, smooth and congestion free travelling is ensured here due to Golf Course Road, Golf Course Extension Road, Sohna Road and National Highway No. 8 (NH-8).
Every square foot of this project has been designed creatively and in a space efficient manner. Choices available here include spacious 4BHK, 5BHK and 6BHK apartments and penthouses where flats cover an area of 4495 square feet and 5330 square feet respectively while penthouses cover an area of 6000 square feet, 7000 square feet and 8000 square feet respectively. Every apartment here has open spaces on three sides and verandas where one can spend quality time with his or her loved ones. Ample number of amenities are offered here such as clubhouse, swimming pool, unisex gymnasium with professional trainers and integrated jogging tracks.
- Hydraulically pressurised water system
- CCTV for survelliance
- High-speed elevators and elegant lift lobbies for all common areas
- Anti-termite treatments
- Air conditioned apatments (Daikin-spit ACs or equivalent)
- Adequate parking with 3 car spaces per unit
- Stretcher lift provided in the core
- Veneered cupboard in all rooms
- Wireless internet facility for all units
- Insulated sound-proof glass for higher floors
- Modular kitchens
- A continuous verandah along the entire length of each unit
- Full height glazing
- Wood-deck terrace garden with every unit
- Addtional terrace garden with a lap pool as a part of the penthouse
- Air-conditioned lobbies for each tower
- A reception, waiting lounge and a business centre in all lobbies
- Recreational facilities on the ground floor of every tower
- Large central landscaped greens with jogging tracks and tennis courts
- KITCHEN
- High-precision drawer channels for drawers and storage cabinets
- A variety of finishes such as laminated, foil matt and high gloss
- Considerable scope for electro-domestic appliances
- Chimney, hob and oven
- Premium spanish tiles
- Granite kitchen top and floor
- Stainless steel twin-sinks
- FIXTURES
- Superior and reliable for concealed electrical wiring
- Premium modular switches
- MCB – MDS Legrand/Havells/Indo Kopp
- Rich hardwood flooring
- Ceiling fans – crompton
- CCTV and television outlets in living rooms/bedrooms
- KTS system
- Designer lights
- Concierge Service
- Swimming Pool
- Bar/Chill-Out Lounge
- Salon
- Restaurant
- Spa
- Grocery Shop
- Squash Court
- Lawn Tennis Court
- Toddler Pool
- Basketball Court
- Badminton Court
- Yoga/Meditation Area
- Indoor Games
- Sewage Treatment Plant
- Shoppers Stop, 1.5 kms
- State Bank of India, 650 meters
- Suncity Market, 1.1 kms
- Sanar International Hospital, 1.7 kms
- Govt. Model Sanskriti Primary School, 1.0 kms
- Cyber Park, 650 meters
- IILM School of Management, 1.3 kms
- Shree Deep Petrol Pump, 3.1 kms
- Gurugram City Bus Depot, 1.2 kms
- Starbucks, 130 meters
- Central Plaza Mall, 2.1 kms
- Khatu Shyam Mandir, 4.7 kms
| Type | Size | Price Range |
|---|---|---|
| 4 BHK + SQ | 4495 | 6.50 – 9.00 Cr* |
| 5 BHK + SQ | 5330 | |
| 6 BHK + SQ |
- Price: Rs. 7.75 Cr. Onwards
- Property Size: 4495-12500 Sq. Ft.
- Bedrooms: 3/4/5
- Bathrooms: 3/4/5
- Property Status: Ready to Move
- Property Type: Ready to Move Apartments, Residential

