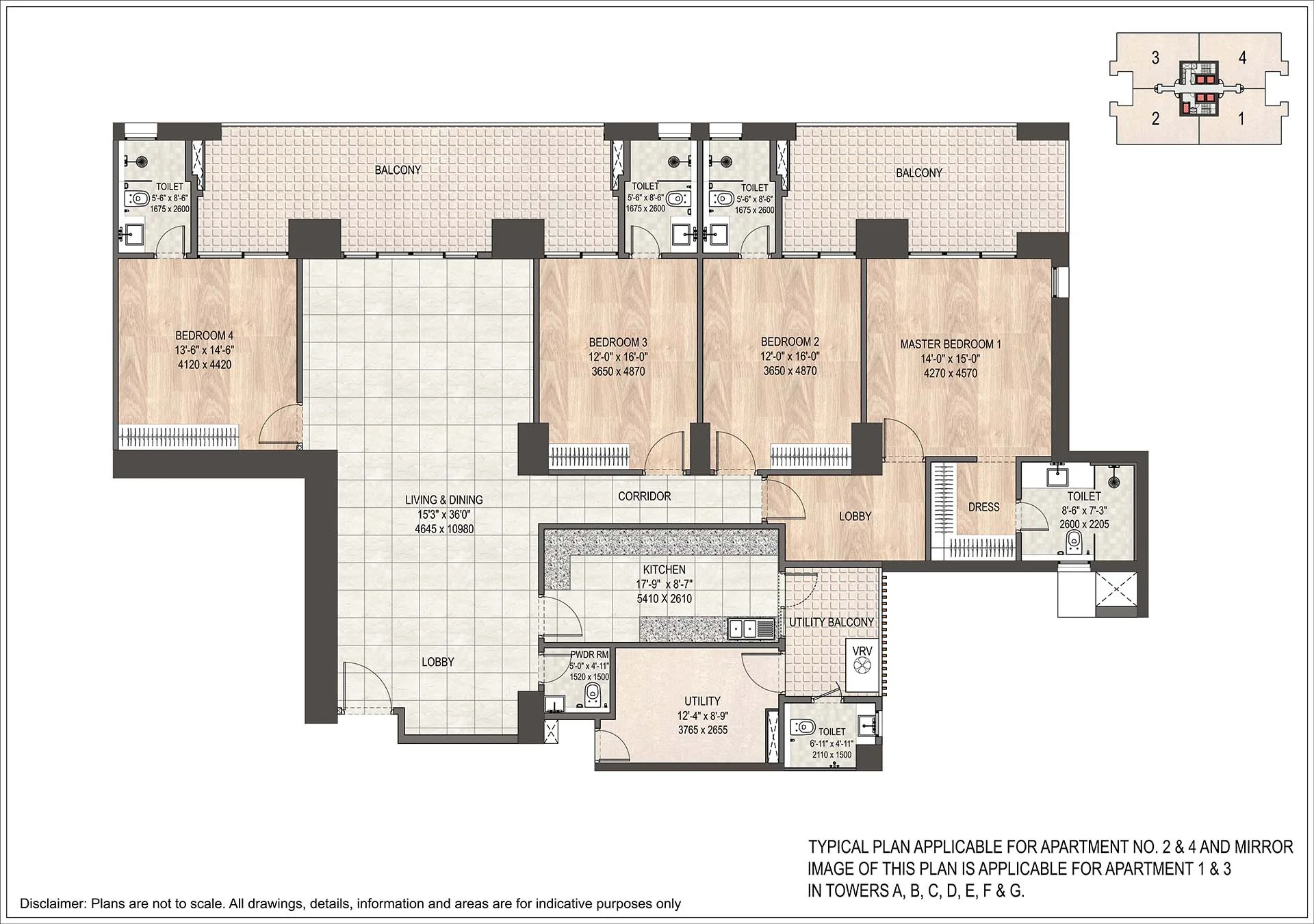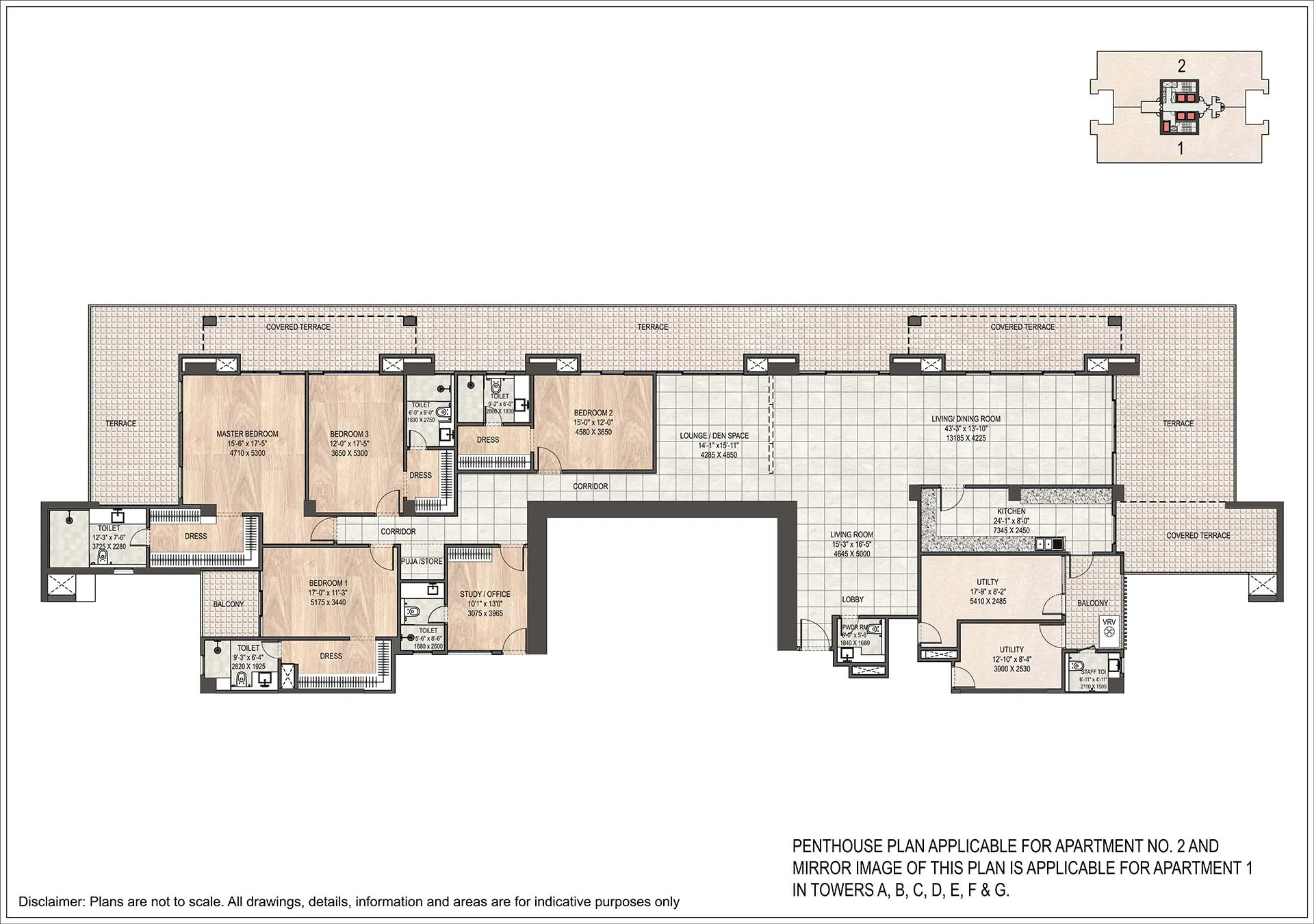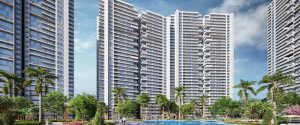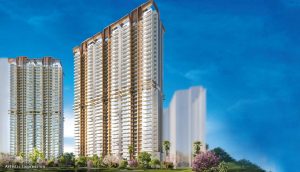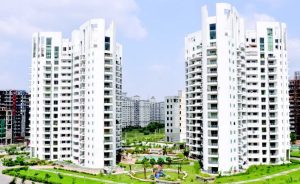DLF Privana South
UNDER CONSTRUCTION
- Sector 76-77, Gurugram, Haryana 122001
DLF Privana South
UNDER CONSTRUCTION
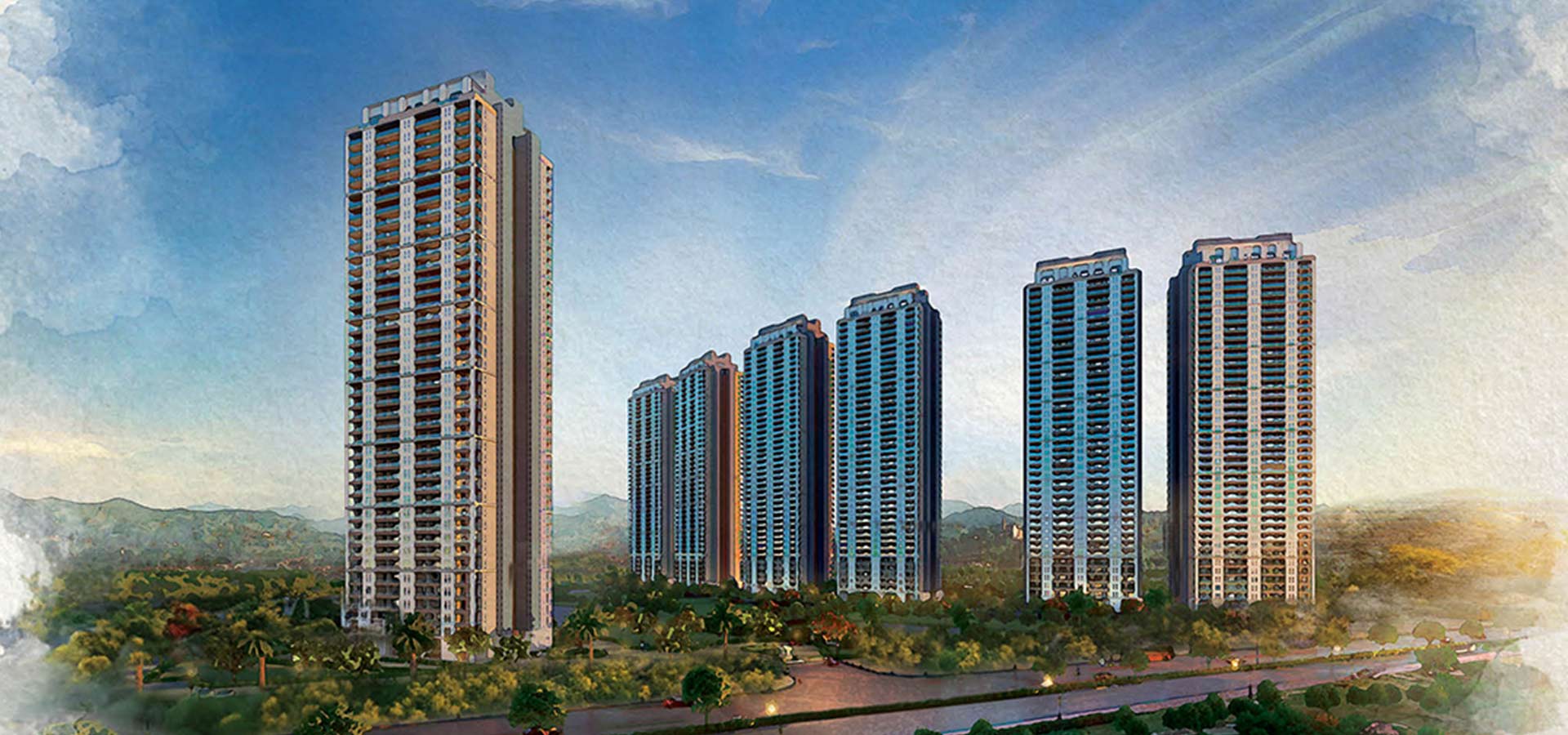
- Sector 76-77, Gurugram, Haryana 122001
₹ 6.43Cr.* Onwards

DLF Privana South Overview
The DLF Group brings up the DLF Privana South project in Sectors 76–77, offering 4 BHK homes. DLF Privana offers inhabitants a plethora of benefits in the area and is built with craftsmanship and authentic living in mind.
If someone is trying to find the ideal condominium where they may live in harmony with the environment, in peace, and an urban setting. This apartment project features magnificent interiors that complement your lifestyle, modern, opulent amenities, and cutting-edge design. This amazing community perfectly blends the seclusion of the retreat with the best possible access to the city center. The residential project features a well-balanced combination of contemporary design, verdant outdoor areas, and an elevated way of living.
Renowned architects have created this residential property to give every one of its tenants a one-of-a-kind lifestyle. With thoughtfully designed floor plans that provide an abundance of natural light and ventilation throughout the day, DLF Privana South is situated on 6.28 acres.
In addition, the residential property has a gym, jogging tracks, a swimming pool, and many other amenities. Each apartment has an abundance of luxury and comfort, as well as roomy floor plans, high-quality fixtures, and expansive metropolis views. Indeed, the bedrooms will provide a quiet retreat for occupants to relax and rejuvenate.
Low-rise DLF Privana South, sector 76-77 is the ideal fusion of convenience, individuality, and comfort. You can also get closer to the big city from these apartments. To set itself apart from its competitors, DLF Group goes above and beyond in maintaining the highest standards of quality, service, and client satisfaction.
DLF Privana South is situated in sector 76-77, one of Gurgaon’s most sought-after areas. Clean and green, Sector 77 has all the contemporary conveniences one could want. DLF Privana South provides an amazing way of life. The property has special features that enable you to succeed. With its excellent location and opulent amenities, the residential project is the ideal place to raise a family.
Now, residents can enjoy the finely designed 4 BHK flats by DLF Privana, each of which exudes elegance and comfort and boasts roomy floor plans, first-rate fixtures, and expansive skyline views.
- 4bhk onwards Low rise Independent Floors (Basement + Stilt + 4 Independent Floors + Terrace ).
- Well connected to Golf Course Road, Gurgaon Golf Links, NH8, Golf Course Extension Road, MG Road
- Leading Hospitals, Malls, Schools and Office spaces within 1 km radius
- Walking distance to upcoming Summit Plaza
- 1.5 acre CENTRAL PARK in the society
- Dedicated car parking at stilt level for each floor.
- Separate staff room and store room in the basement for each floor with attached Toilet.
- HRERA No. 13 of 2022
- 4 Apartments to a Core
- Air-Conditioned Tower Lobby
- Shuttle Elevators from the Basement
- 4 bhk – 3 Car Parking’s
- Penthouse – 4 Car Parking’s
- Grand Entrance Lobby
- Mini Theatre
- Gymnasium
- Restaurant
- Swimming Pool
- Just off the NH-8
- 20 mins to Airport
- Proximity to Leopard trail (1000 hectares-reserved Forest & Aravalis)
- Near upcoming Cyber City-2
- Easy access to New Gurgaon and Manesar
- Easy Connectivity to Delhi-Mumbai Expressway through Sohna Road
- 4 Golf Courses are near ITC classic, golden greens, karma Lakelands, Tarudhan Valley
- Well connected to CPR, Southern Peripheral Road, Dwarka Expressway and Golf Course Road Extension.
- Several Corporations are around, like DLF Corporate Greens, American Expressway, Tata Consultancy Services, and Air India Training Centre.
| UNIT TYPE | SUPER AREA (Sq. ft.) | PRICE |
|---|---|---|
| 4 BHK | 3577 | 6.43 Cr* |
| Penthouse | 5472 | 9.84 Cr* |
Similar Listings
DLF Privana South Overview
The DLF Group brings up the DLF Privana South project in Sectors 76–77, offering 4 BHK homes. DLF Privana offers inhabitants a plethora of benefits in the area and is built with craftsmanship and authentic living in mind.
If someone is trying to find the ideal condominium where they may live in harmony with the environment, in peace, and an urban setting. This apartment project features magnificent interiors that complement your lifestyle, modern, opulent amenities, and cutting-edge design. This amazing community perfectly blends the seclusion of the retreat with the best possible access to the city center. The residential project features a well-balanced combination of contemporary design, verdant outdoor areas, and an elevated way of living.
Renowned architects have created this residential property to give every one of its tenants a one-of-a-kind lifestyle. With thoughtfully designed floor plans that provide an abundance of natural light and ventilation throughout the day, DLF Privana South is situated on 6.28 acres.
In addition, the residential property has a gym, jogging tracks, a swimming pool, and many other amenities. Each apartment has an abundance of luxury and comfort, as well as roomy floor plans, high-quality fixtures, and expansive metropolis views. Indeed, the bedrooms will provide a quiet retreat for occupants to relax and rejuvenate.
Low-rise DLF Privana South, sector 76-77 is the ideal fusion of convenience, individuality, and comfort. You can also get closer to the big city from these apartments. To set itself apart from its competitors, DLF Group goes above and beyond in maintaining the highest standards of quality, service, and client satisfaction.
DLF Privana South is situated in sector 76-77, one of Gurgaon’s most sought-after areas. Clean and green, Sector 77 has all the contemporary conveniences one could want. DLF Privana South provides an amazing way of life. The property has special features that enable you to succeed. With its excellent location and opulent amenities, the residential project is the ideal place to raise a family.
Now, residents can enjoy the finely designed 4 BHK flats by DLF Privana, each of which exudes elegance and comfort and boasts roomy floor plans, first-rate fixtures, and expansive skyline views.
- 4bhk onwards Low rise Independent Floors (Basement + Stilt + 4 Independent Floors + Terrace ).
- Well connected to Golf Course Road, Gurgaon Golf Links, NH8, Golf Course Extension Road, MG Road
- Leading Hospitals, Malls, Schools and Office spaces within 1 km radius
- Walking distance to upcoming Summit Plaza
- 1.5 acre CENTRAL PARK in the society
- Dedicated car parking at stilt level for each floor.
- Separate staff room and store room in the basement for each floor with attached Toilet.
- HRERA No. 13 of 2022
- 4 Apartments to a Core
- Air-Conditioned Tower Lobby
- Shuttle Elevators from the Basement
- 4 bhk – 3 Car Parking’s
- Penthouse – 4 Car Parking’s
- Grand Entrance Lobby
- Mini Theatre
- Gymnasium
- Restaurant
- Swimming Pool
- Just off the NH-8
- 20 mins to Airport
- Proximity to Leopard trail (1000 hectares-reserved Forest & Aravalis)
- Near upcoming Cyber City-2
- Easy access to New Gurgaon and Manesar
- Easy Connectivity to Delhi-Mumbai Expressway through Sohna Road
- 4 Golf Courses are near ITC classic, golden greens, karma Lakelands, Tarudhan Valley
- Well connected to CPR, Southern Peripheral Road, Dwarka Expressway and Golf Course Road Extension.
- Several Corporations are around, like DLF Corporate Greens, American Expressway, Tata Consultancy Services, and Air India Training Centre.
| UNIT TYPE | SUPER AREA (Sq. ft.) | PRICE |
|---|---|---|
| 4 BHK | 3577 | 6.43 Cr* |
| Penthouse | 5472 | 9.84 Cr* |
- Price: Rs.7 Cr. Onwards
- Property Size: 3577 sqft
- Bedrooms: 4/5
- Bathrooms: 4/5
- Property Status: Ongoing
- Property Type: Apartment, Residential

