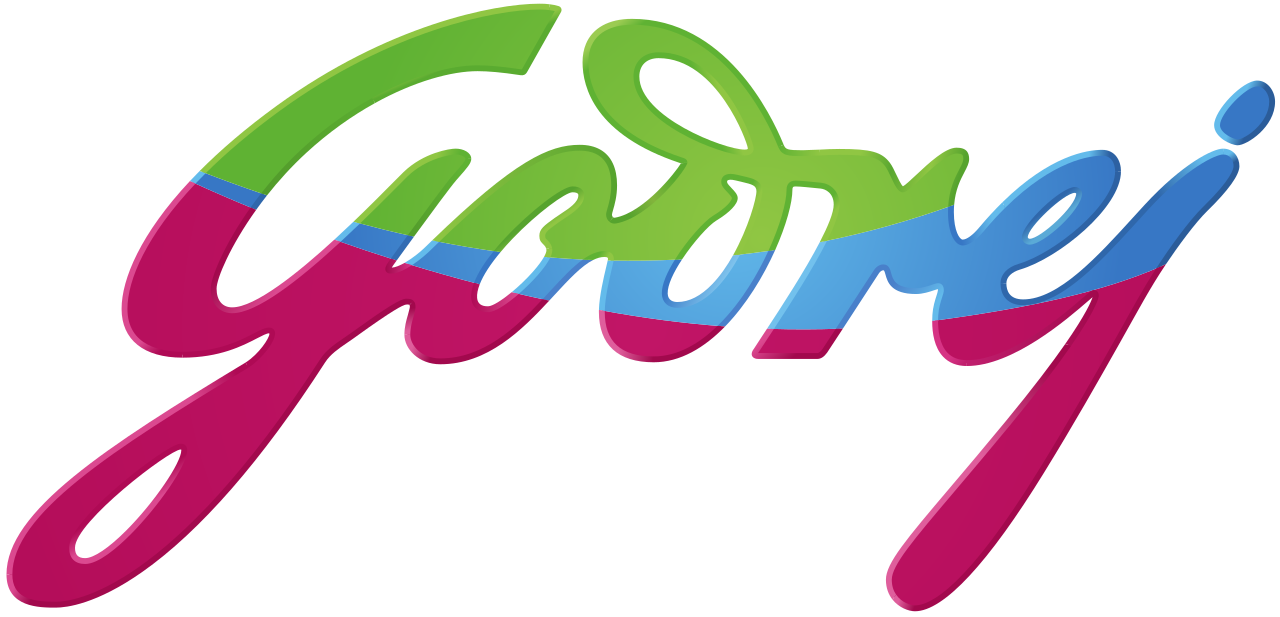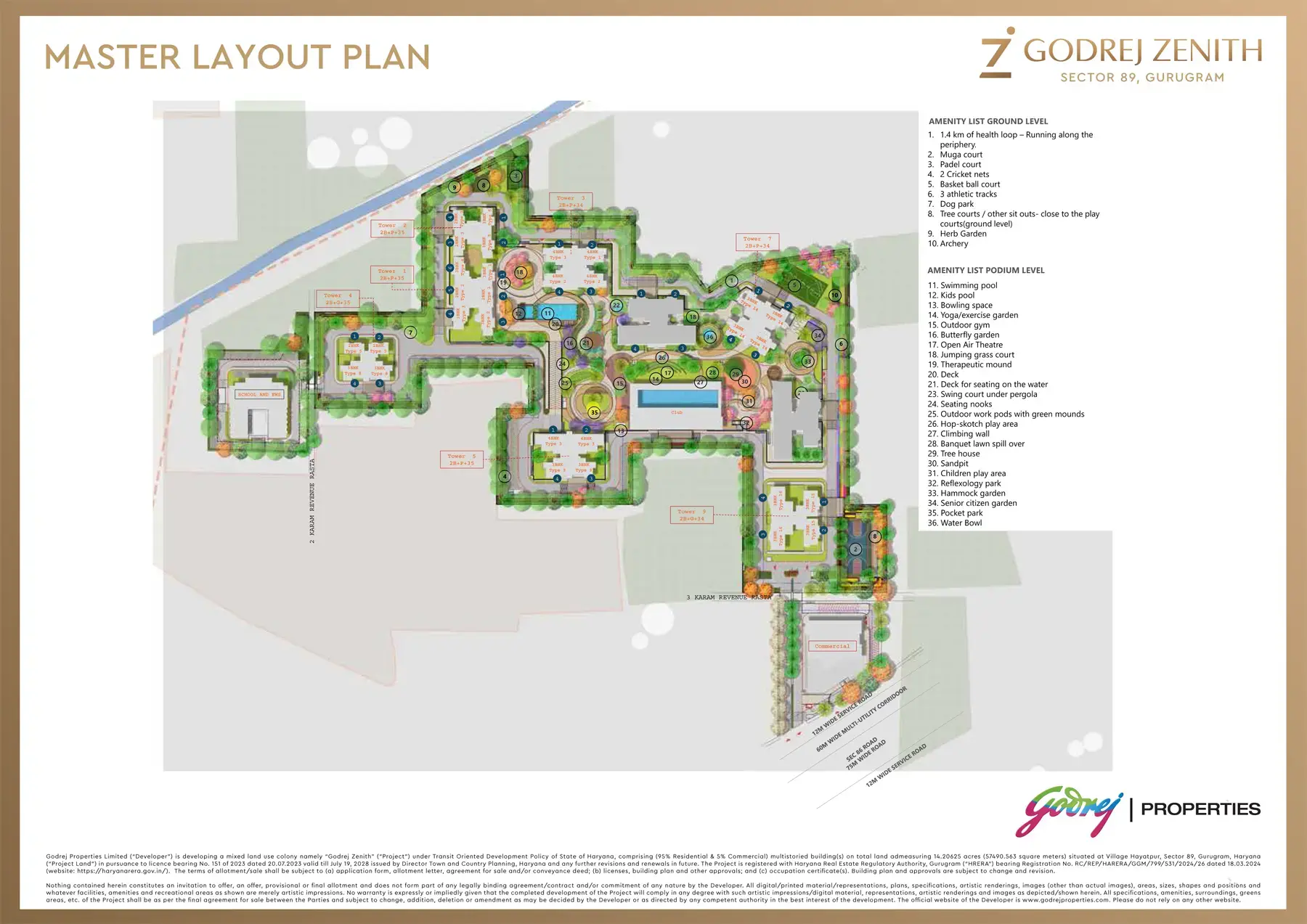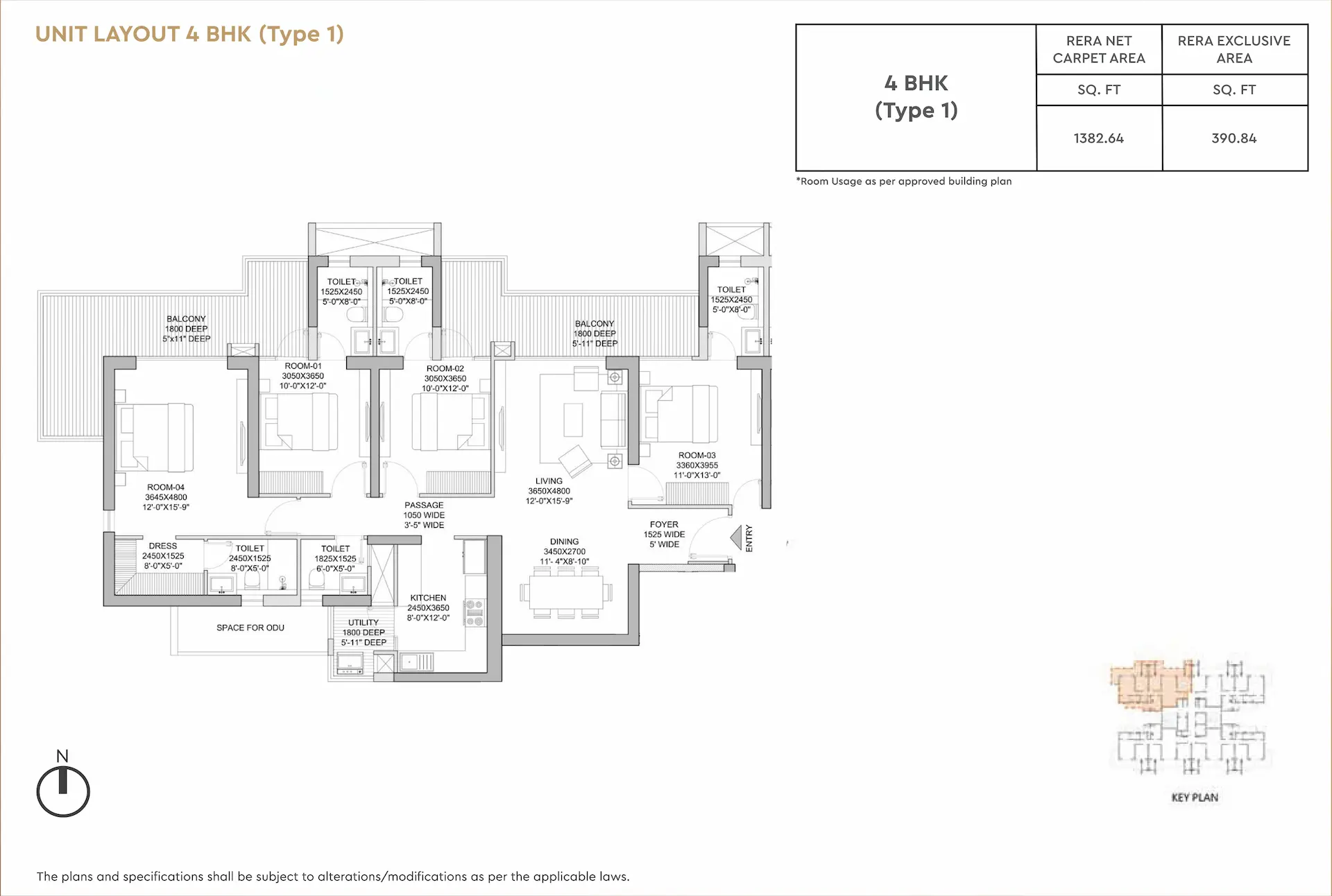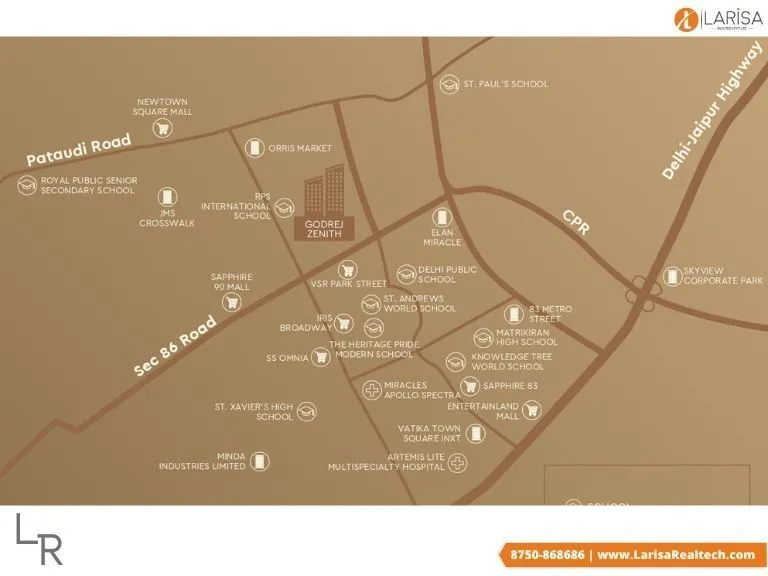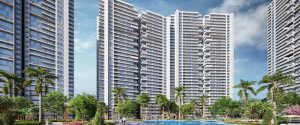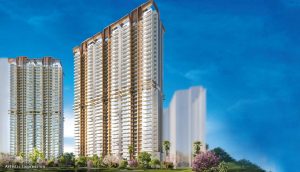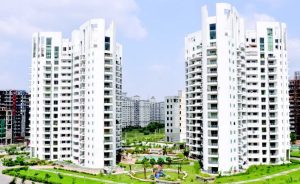Godrej Zenith
UNDER CONSTRUCTION
- Sector 89, Gurgaon
Godrej Zenith
UNDER CONSTRUCTION
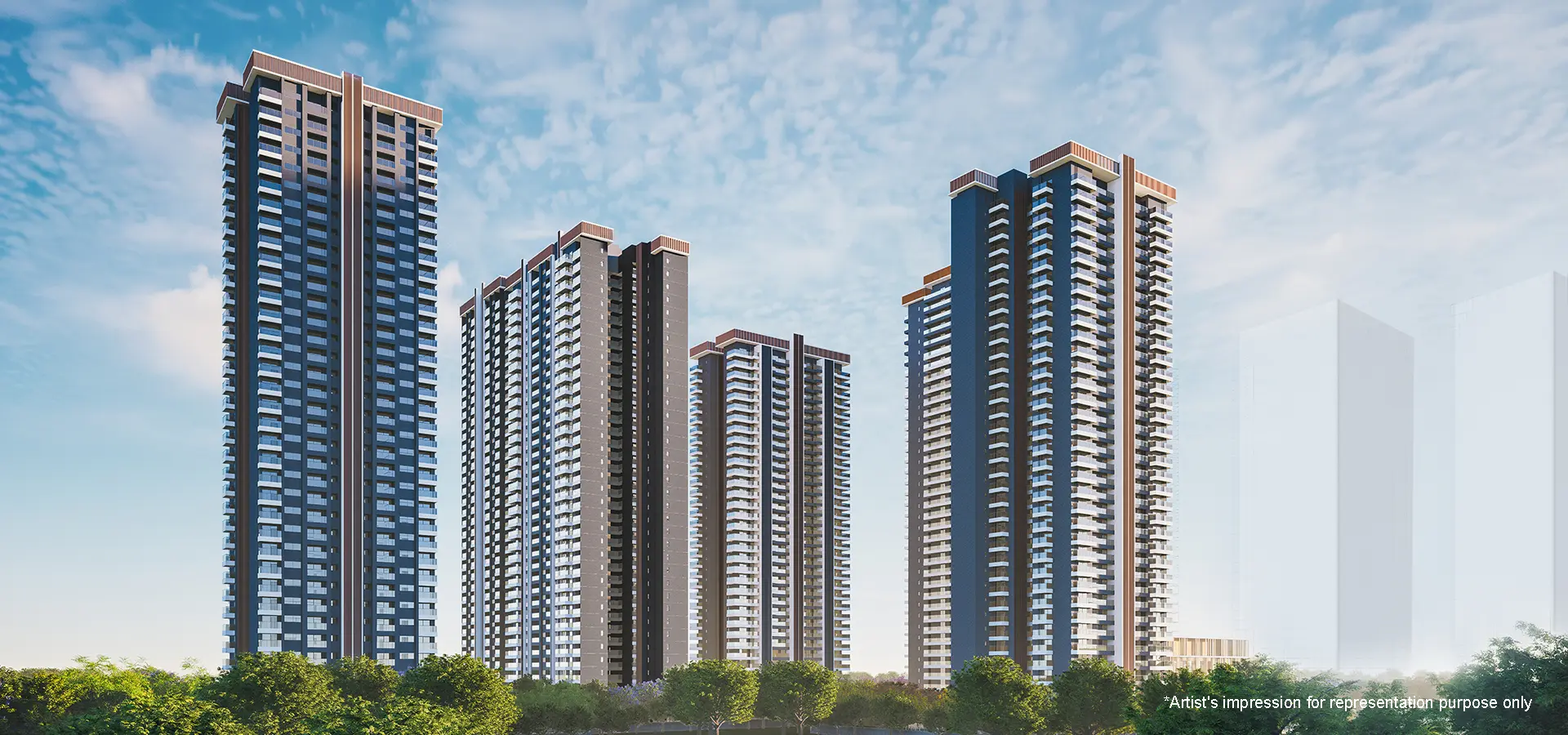
- Sector 89, Gurgaon
₹ 3.42 Cr.* Onwards

Godrej Zenith Overview
Godrej Zenith Sector 89 Gurgaon is a newly launched ultra-luxurious project that is being developed by a developer who needs no introduction. This luxurious marvel is being developed by Godrej Properties. This beautiful property is spread across 14 acres of land and is comprised of many salient features. Not only this, the project is loaded with many trailblazing amenities that will help you live lavish and stress-free. The amenities included in the project are a cutting-edge gymnasium, a state-of-the-art swimming pool, an opulent clubhouse, a play zone area, an amazing infinity pool, a tennis court, a yoga/meditation area, a children’s play area, a library, walking/jogging track, a bar, a badminton court, a SPA, and many more. The project defines what a luxurious lifestyle is.
Godrej Zenith floor plan is meticulously crafted to cater to ultra-spacious and elegant 2, 3, and 4 BHK apartments. The apartments are available in different configurations. The apartments mentioned in the property are available in the total size range of 1400-2800 sq. ft. (All Tentatively) If you wish to get further details regarding Godrej Zenith price range or payment plans you can get in touch by dialing the contact number mentioned on the top right corner of the website.
Also, there are many unique salient features of this amazing property and some of the unique highlight features of this extravagant property are:
- The property offers 2, 3, and 4 BHK ultra-luxury residences along with residential plots.
- The property has a secured gate township in addition to five layers of security.
- Only 4 apartments per floor are included in the project.
- You’ll have access to an exclusive pool and clubhouse in the project.
- This property includes air purification equipment in the homes for fresh air.
- The project also includes a grand entrance, accompanied by high-tech facilities.
01. Luxurious Development
02. Low-density Living
03. Limited to 202 Residences
04. Prime Location
05. Premium Amenities
06. Vastu-Compliant
01. The project is spread over an area of 14.21 acres.
02. Godrej Zenith Gurgaon has some great amenities to offer such as Swimming Pool, Cricket Pitch and Toddler Pool.
03. S.R.S. Hospital and Critical Care Unit is a popular landmark in Sector 89
04. Some popular transit points closest to Godrej Zenith are Garhi harsaru junction railway station. Out of this, Garhi harsaru junction railway station is the nearest from this location.
05. Property prices in locality has changed 27.8% in last quarter
01. City Square -2.3 Kms
02. NH 352W – 2.4 Kms
03. RPS International School – 2.8 Kms
04. JMS CrossWalk – 4.5 Kms
05. The Signature Advanced Hospital – 8.8 Kms
06. Basai Dhankot – 9.7 Kms
07. Tau DeviLal Sports Complex – 12.1 Kms
08. Gurugram University – 14.7 Kms
09. Appu Ghar – 18.0 Kms
10. Golden Greens Golf – 12.3 Kms
11. Millennium City Centre Gurugram – 18.4 Kms
12. The Bristol Hotel – 22.8 kms
13. Indira Gandhi International Airport – 29.4 Kms
- Price: Rs.3.42 Cr. Onwards
- Property Size: 1400-2800 sqft.
- Bedrooms: 2/3.5/4
- Bathrooms: 2/3.5/4
- Property Status: Ready to Move
- Property Type: Apartment, Residential Ready to Move
Similar Listings
Godrej Zenith Overview
Godrej Zenith Sector 89 Gurgaon is a newly launched ultra-luxurious project that is being developed by a developer who needs no introduction. This luxurious marvel is being developed by Godrej Properties. This beautiful property is spread across 14 acres of land and is comprised of many salient features. Not only this, the project is loaded with many trailblazing amenities that will help you live lavish and stress-free. The amenities included in the project are a cutting-edge gymnasium, a state-of-the-art swimming pool, an opulent clubhouse, a play zone area, an amazing infinity pool, a tennis court, a yoga/meditation area, a children’s play area, a library, walking/jogging track, a bar, a badminton court, a SPA, and many more. The project defines what a luxurious lifestyle is.
Godrej Zenith floor plan is meticulously crafted to cater to ultra-spacious and elegant 2, 3, and 4 BHK apartments. The apartments are available in different configurations. The apartments mentioned in the property are available in the total size range of 1400-2800 sq. ft. (All Tentatively) If you wish to get further details regarding Godrej Zenith price range or payment plans you can get in touch by dialing the contact number mentioned on the top right corner of the website.
Also, there are many unique salient features of this amazing property and some of the unique highlight features of this extravagant property are:
- The property offers 2, 3, and 4 BHK ultra-luxury residences along with residential plots.
- The property has a secured gate township in addition to five layers of security.
- Only 4 apartments per floor are included in the project.
- You’ll have access to an exclusive pool and clubhouse in the project.
- This property includes air purification equipment in the homes for fresh air.
- The project also includes a grand entrance, accompanied by high-tech facilities.
- Luxurious Development
- Low-density Living
- Limited to 202 Residences
- Prime Location
- Premium Amenities
- Vastu-Compliant
Master Bedroom - Walls: Oil Bound Distemper,
- Flooring: Italian/Imported Marble,
- Fittings: VRV AC Fittings
Other Bedrooms - Walls: Oil Bound Distemper,
- Flooring: Italian/Imported Marble,
- Fittings: VRV AC Fittings
Living Area - Walls: Oil Bound Distemper,
- Flooring: Italian/Imported Marble,
Kitchen Equipment - Modular Kitchen
Structure - RCC Frame Structure
- The project is spread over an area of 14.21 acres.
- Godrej Zenith Gurgaon has some great amenities to offer such as Swimming Pool, Cricket Pitch and Toddler Pool.
- S.R.S. Hospital and Critical Care Unit is a popular landmark in Sector 89
- Some popular transit points closest to Godrej Zenith are Garhi harsaru junction railway station. Out of this, Garhi harsaru junction railway station is the nearest from this location.
- Property prices in locality has changed 27.8% in last quarter
- City Square -2.3 Kms
- NH 352W – 2.4 Kms
- RPS International School – 2.8 Kms
- JMS CrossWalk – 4.5 Kms
- The Signature Advanced Hospital – 8.8 Kms
- Basai Dhankot – 9.7 Kms
- Tau DeviLal Sports Complex – 12.1 Kms
- Gurugram University – 14.7 Kms
- Appu Ghar – 18.0 Kms
- Golden Greens Golf – 12.3 Kms
- Millennium City Centre Gurugram – 18.4 Kms
- The Bristol Hotel – 22.8 kms
- Indira Gandhi International Airport – 29.4 Kms
- Price: Rs.3.42 Cr. Onwards
- Property Size: 1400-2800 sqft.
- Bedrooms: 2/3.5/4
- Bathrooms: 2/3.5/4
- Property Status: Ready to Move
- Property Type: Apartment, Residential Ready to Move
