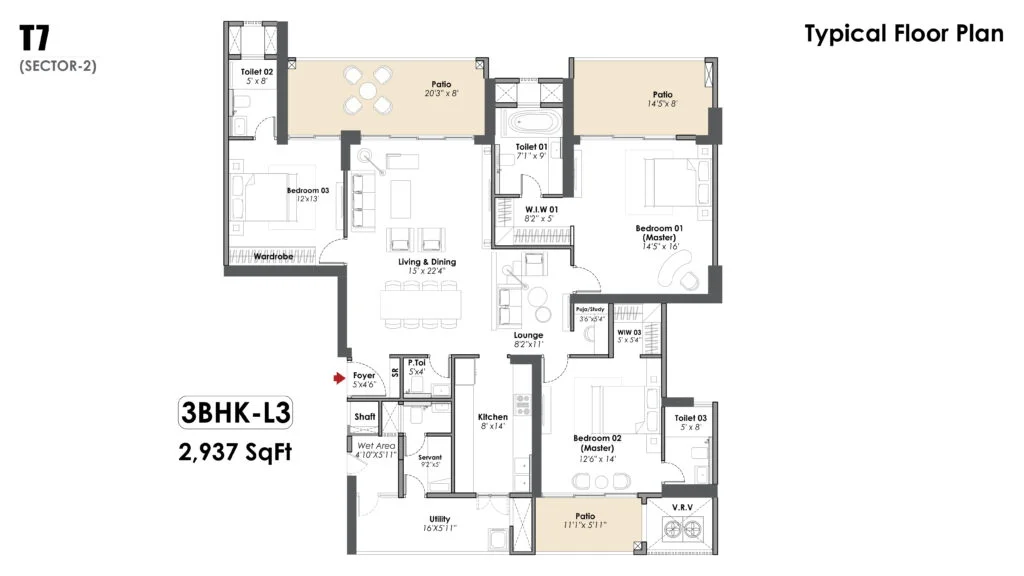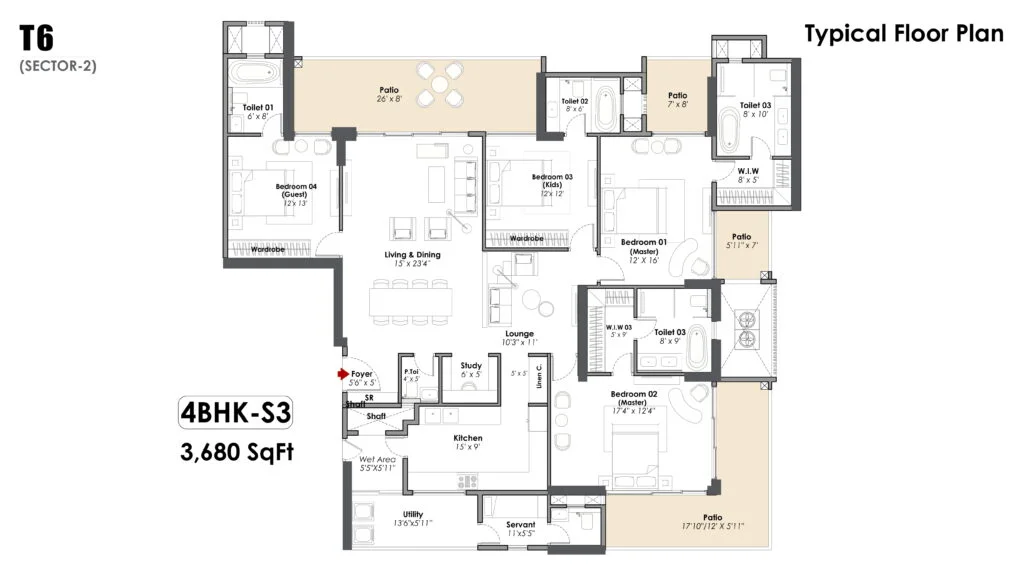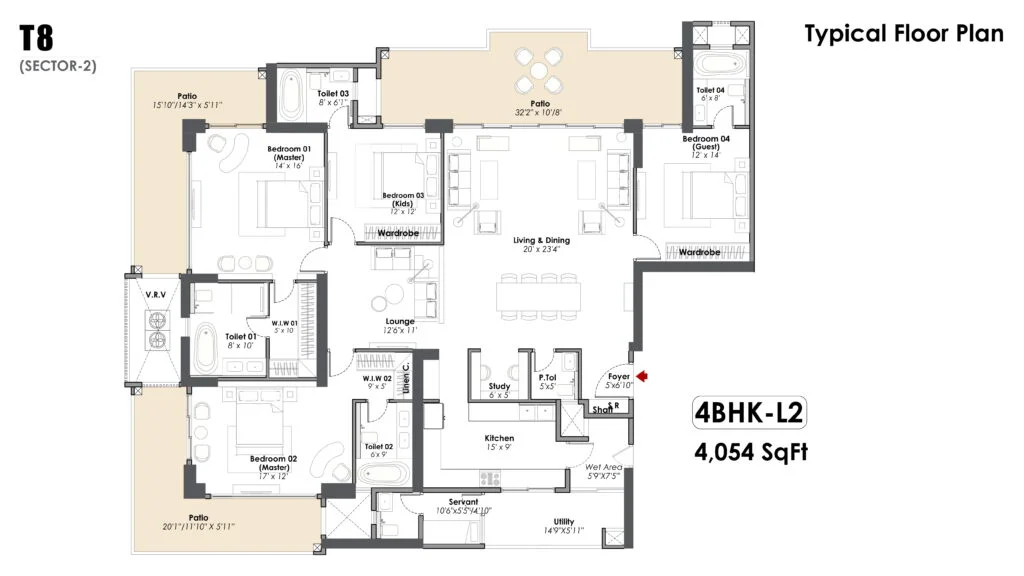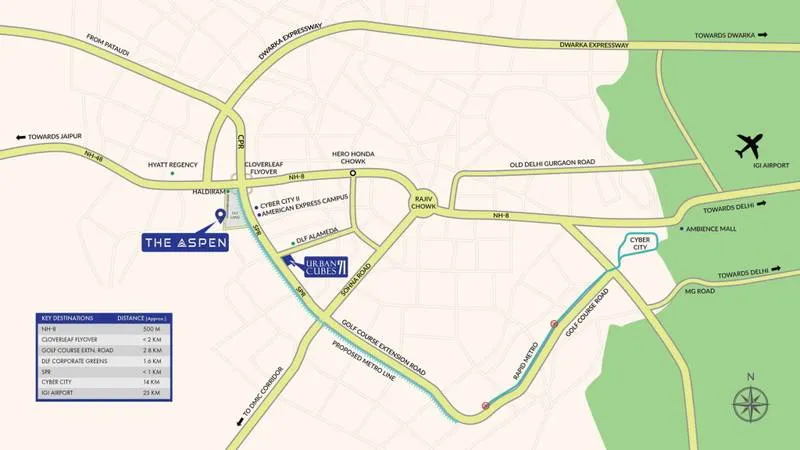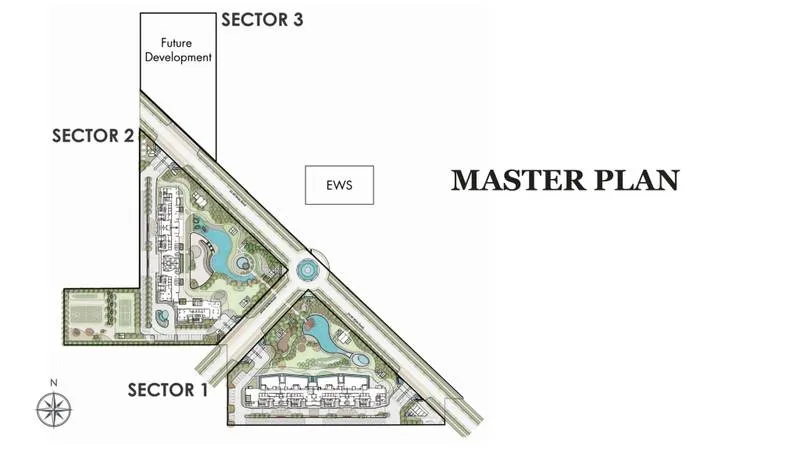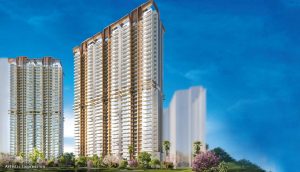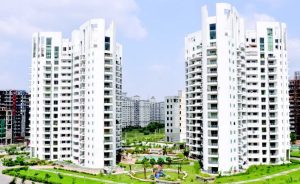Whiteland The Aspen
UNDER CONSTRUCTION
- Sector 76, Gurugram, Haryana 122004
Whiteland The Aspen
UNDER CONSTRUCTION
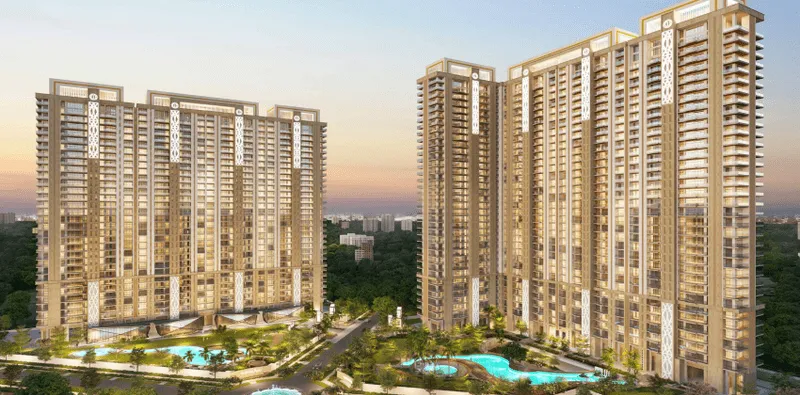
- Sector 76, Gurugram, Haryana 122004
₹ 3.70 Cr.* Onwards

Whiteland The Aspen Overview
Whiteland The Aspen is an ultra-luxury high-rise apartment located in sector 76, Gurgaon. The project is developed by Whiteland Corporation, offering 3 BHK and 4 BHK apartments with fully-loaded luxury amenities.
The newly launched residential development project is amazing in lot many aspects like the finest architectural masterpieces with intense designs. Also, the embodiment of state-of-the-art amenities at Whitelands Project makes it a perfect place for investment.
The location is situated in the quickly rising rural business region on the Delhi-Ajmer highway (NH-8). The Indira Gandhi International Airport is a short drive away from this area. The Anant Raj IT park and Unitech Info Space are situated here. The beginning of the early awaited Delhi-Mumbai expressway will likewise assist with filling this region’s flourishing framework.
With its stunning perspective around evening time, Damdama Lake is within a concise driving distance. Sector 76 is a flourishing region that offers a ton of diversion, recreation, and medical service roads concerning shopping centers, shopping edifices, and emergency clinics found close by.
Whiteland The Aspen sector 76 is one of the ultra-luxury apartments in Gurgaon, offering you the greatest in the luxurious segments. As it is located in sector 76, it gives easy access to Golf Course Road and Honda Chowk, and various industrial areas. Its tranquil green nearby is set to become one of Gurgaon’s most rehabilitated hotspots in the future.
The project is impeccably planned so that the flats endure ventilation all the time and imprisonment of natural lights. All the flats in Whiteland The Aspen Gurgaon have been designed according to Vaastu, so it comes out in different layouts and sizes.
- Ultra Luxurious 3 & 4 bedroom residences
- Nestled Amidst a mega township
- Spacious layouts with maximum efficiency
- Vastu compliant architecture
- 2 to A core units on every floor
- HRERA No 07 of 2023
- 5-tier security system
- Designed by Hafeez contractor
- Flexible payment till possession
- Gated community
- Freedom from existing maintenance charges
- High-end infrastructure
- Landscaped gardens
- Exclusive 5-star clubhouses of 90,000 sq, ft
- Yoga center and meditation hall
- Pollution-free
- CCTV camera
- Lush green park with running track
- Kids play zone
- Vastu compliance
- ATM
- Medical shop
- Lift
- Earthquake resistance
- Exclusive malls are just 3 minutes
- The upcoming metro station is just 2-5 minutes
- Multiplex is 5-6 minutes distance
- Medanta hospital is 12 minutes
- IGI Airport is 30 minutes
- Well connected with Peripheral road
- Bestech Business Pinnacle, DLF Corporate Green, and Skyview Corporate Parks are in the closest proximity
| UNIT TYPES | SUPER AREA (SQ.FT.) | TOTAL PRICE |
| 3BHK+Servant | 2290 | Price On Call |
| 3BHK+Servant | 2937 | Price on call |
| 4BHK+Study+Servant | 3243 | Price on call |
| 4BHK+Study+Servant | 3680 | Price on call |
| 4BHK+Study+Servant | 4054 | Price on call |
| 4BHK+Study+Servant (Duplex Penthouse) | 7582 | Price on call |
- BHK – Bedroom, Hall and Kitchen, ST/STD – Study, T- Toilet
- All prices mentioned are approximate and can change without notice.
Similar Listings
Whiteland The Aspen Overview
Whiteland The Aspen is an ultra-luxury high-rise apartment located in sector 76, Gurgaon. The project is developed by Whiteland Corporation, offering 3 BHK and 4 BHK apartments with fully-loaded luxury amenities.
The newly launched residential development project is amazing in lot many aspects like the finest architectural masterpieces with intense designs. Also, the embodiment of state-of-the-art amenities at Whitelands Project makes it a perfect place for investment.
The location is situated in the quickly rising rural business region on the Delhi-Ajmer highway (NH-8). The Indira Gandhi International Airport is a short drive away from this area. The Anant Raj IT park and Unitech Info Space are situated here. The beginning of the early awaited Delhi-Mumbai expressway will likewise assist with filling this region’s flourishing framework.
With its stunning perspective around evening time, Damdama Lake is within a concise driving distance. Sector 76 is a flourishing region that offers a ton of diversion, recreation, and medical service roads concerning shopping centers, shopping edifices, and emergency clinics found close by.
Whiteland The Aspen sector 76 is one of the ultra-luxury apartments in Gurgaon, offering you the greatest in the luxurious segments. As it is located in sector 76, it gives easy access to Golf Course Road and Honda Chowk, and various industrial areas. Its tranquil green nearby is set to become one of Gurgaon’s most rehabilitated hotspots in the future.
The project is impeccably planned so that the flats endure ventilation all the time and imprisonment of natural lights. All the flats in Whiteland The Aspen Gurgaon have been designed according to Vaastu, so it comes out in different layouts and sizes.
- Ultra Luxurious 3 & 4 bedroom residences
- Nestled Amidst a mega township
- Spacious layouts with maximum efficiency
- Vastu compliant architecture
- 2 to A core units on every floor
- HRERA No 07 of 2023
- 5-tier security system
- Designed by Hafeez contractor
- Flexible payment till possession
- Gated community
- Freedom from existing maintenance charges
- High-end infrastructure
- Landscaped gardens
- Exclusive 5-star clubhouses of 90,000 sq, ft
- Yoga center and meditation hall
- Pollution-free
- CCTV camera
- Lush green park with running track
- Kids play zone
- Vastu compliance
- ATM
- Medical shop
- Lift
- Earthquake resistance
- Exclusive malls are just 3 minutes
- The upcoming metro station is just 2-5 minutes
- Multiplex is 5-6 minutes distance
- Medanta hospital is 12 minutes
- IGI Airport is 30 minutes
- Well connected with Peripheral road
- Bestech Business Pinnacle, DLF Corporate Green, and Skyview Corporate Parks are in the closest proximity
| UNIT TYPES | SUPER AREA (SQ.FT.) | TOTAL PRICE |
| 3BHK+Servant | 2290 | Price On Call |
| 3BHK+Servant | 2937 | Price on call |
| 4BHK+Study+Servant | 3243 | Price on call |
| 4BHK+Study+Servant | 3680 | Price on call |
| 4BHK+Study+Servant | 4054 | Price on call |
| 4BHK+Study+Servant (Duplex Penthouse) | 7582 | Price on call |
- BHK – Bedroom, Hall and Kitchen, ST/STD – Study, T- Toilet
- All prices mentioned are approximate and can change without notice.
- Price: Rs.3.70 Cr. Onwards
- Property Size: 2200 sqft.
- Bedrooms: 3/4
- Bathrooms: 3/4
- Property Status: New Launched
- Property Type: Apartment, Residential Ongoing Projects

